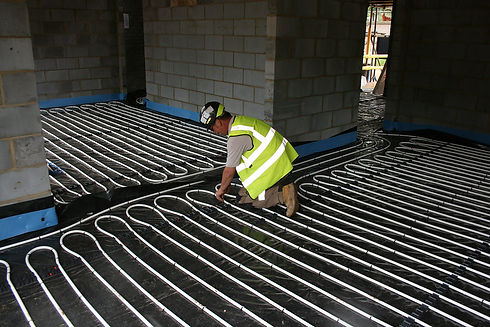
Flooring

Concrete and screed
A base of hardcore will be laid and compacted, followed by a damp proof membrane to waterproof the floor. On top of this a layer of concrete will be poured. Once set, rigid slabs of insulation such as Celotex or Kingspan will be installed, to improve the thermal qualities. Optionally, underfloor heating is added. A screed is then added, which contains smaller aggregate and more cement than concrete, giving a smooth and durable finish. This can then be topped with carpet, laminate, tiles etc.
Timber Flooring
If on the ground floor, then suspended timber floors are constructed over a void and insulated. This is advantageous where the building is built on a slope where the ground level is on a gradient. When installed on higher stories, acoustic bars and soundproofing plasterboard can be incorporated to improve the acoustic insulation. Where a new floor is being installed, consideration should be made towards the height in-between floors, generally 2.2 metres plus.


Limecrete
Part of our Ethos at Mount Everest is to embrace challenges. Whether is it a difficult project, or an unusual material choice this is something that we will not shy away from undertaking. Limecrete, for example, is produced using lightweight insulating aggregate and lime instead of conventional sand and cement. It is laid upon a layer of recycled foamed glass, that has been wrapped in a geotextile membrane. Due to the breathability no damp proofing is required. Limecrete is ideal for old properties built with lime mortar.
Underfloor heating
Underfloor heating can be added to timber and screed floors alike. On the former a special chipboard is used with pre-routed grooves. On the latter the heating pipes are fixed to the insulation. Underfloor heating has a number of advantages over traditional radiators. Space is saved as radiators are unnecessary, rooms heat more evenly, it is quieter, and when an air source heat pump is used, running costs can be reduced by up to 40%.



